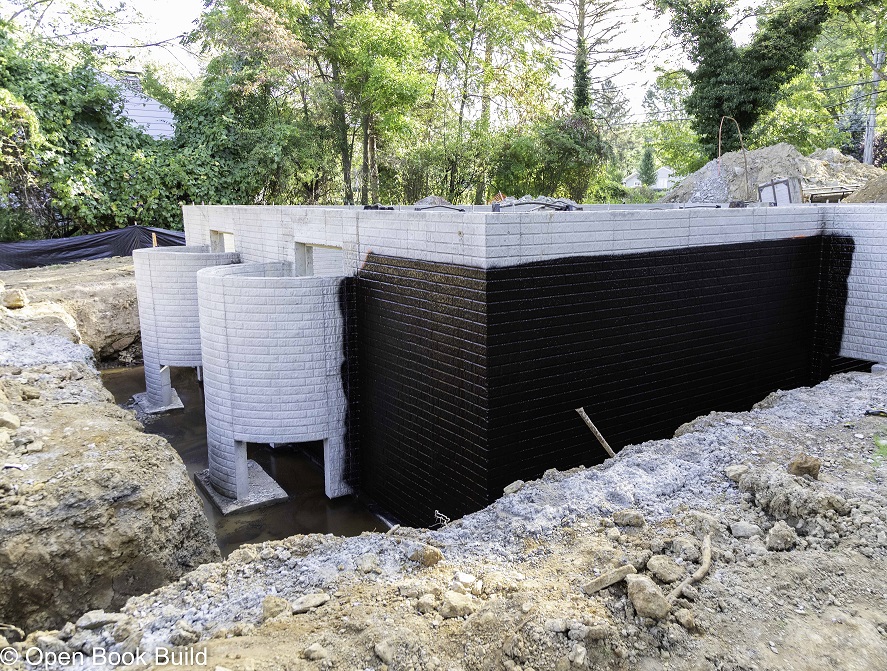
July 6, 2020
A new house foundation is such a complicated part of the structure. And since it’s so important to get it right, we’ve created a three part video series covering best practices when building a new home. There are three major parts to a quality house foundation…
- Foundation Engineering – including the walls and footings
- Soil Bearing Capacity – meaning, the soil that supports the foundation
- Waterproofing & Drainage – system that protects the home from water
Let’s start with foundation engineering. Here we discuss best practices for proper concrete design mix to prevent cracks, steel rebar placement to strengthen the footings and house foundation walls, and overall design for the complete system. Here’s the first video, Foundation Engineering 101:
The next critical element in the house foundation is the soil below the footings. If we build the foundation over top of poor soil, we will be setting ourselves up for uneven settlement that can lead to major structural problems for the entire home. There are four ways to review the existing soil for proper bearing capacity. One of these methods involves using a $50 tool called a penetrometer. We cover all four options for checking soil bearing capacity in the video below, House Foundation Soil Bearing Capacity.
The last major piece of any quality house foundation for a home with a basement is the waterproofing and drainage system. These two elements keep the water out of the basement, insulate the basement walls, and drain the area around the perimeter of the walls. Improper drainage can lead to structural problems in the house foundation walls due to hydrostatic water pressure. The waterproofing and drainage really should work as a system to prevent problems. Here’s the final video on house foundation best practices, Waterproofing and Drainage. Be sure to check out our Build Your Own Home resources page for owner builders.
<< Reader Question: How to Add Second Sump Crock to Basement

