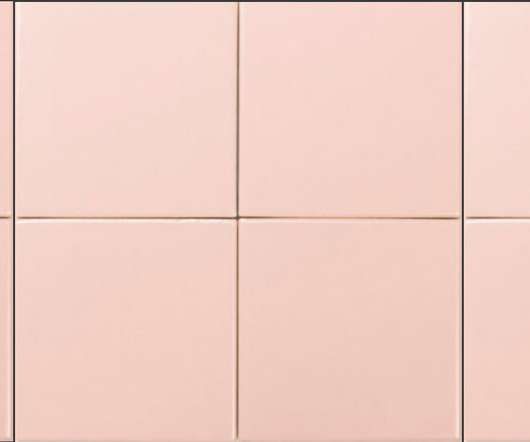Perforated Brick Entrance Screen Defining Fairbairn Road House in Australia
Freshome Design & Architecture Magazine
AUGUST 28, 2014
Taking on the challenges of a narrow site, Inglis Architects designed and developed Fairbairn Road House in a suburb of Melbourne, Australia. Fairbairn Road House is structured on two levels, with the social areas located on the ground floor and the bedrooms elevated to the tree tops, for exceptional views.








































Let's personalize your content