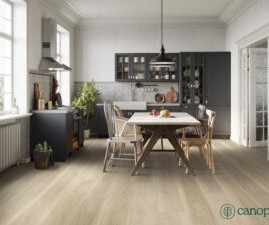Minimalist Home in Taiwan with Open Mezzanine
Freshome Design & Architecture Magazine
SEPTEMBER 24, 2016
Downstairs, the design team opened up the space by pulling its wooden block staircase to the back of the house where the original kitchen had been. The new kitchen has open storage on floating shelves and just a few cabinets, showing off the residents’ minimalist lifestyle. This is especially true in the bathroom. Photography by Hey!Cheese



























Let's personalize your content