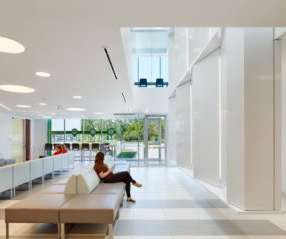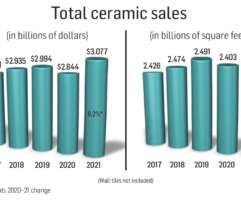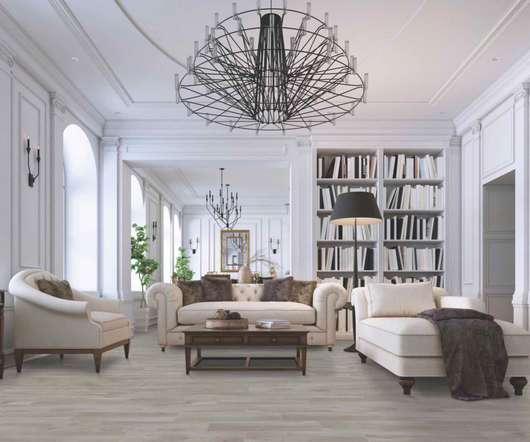Inspiring Design Scheme Showcased by 285 Chaplin Crescent Residence in Canada
Freshome Design & Architecture Magazine
SEPTEMBER 16, 2014
in Toronto, Ontario, Canada, looks like a cozy refuge. A few terraces and balconies, as well as generously-sized windows ensure an optimum indoor-outdoor relationship. Just notice how the red carpet in the living zone becomes the focal point in relationship with the white walls and floors.







































Let's personalize your content