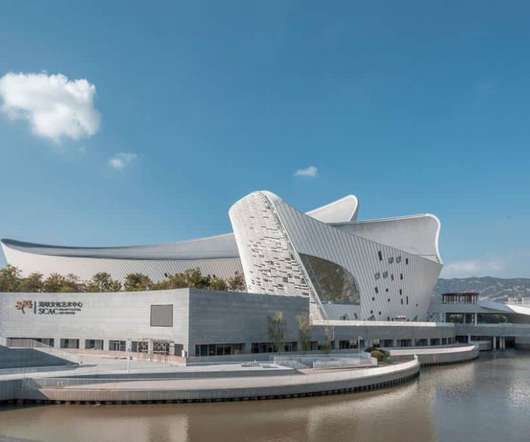Nature Inspired House of Stones in Taiwan
Freshome Design & Architecture Magazine
DECEMBER 24, 2016
The site is an irregular triangle shape, and so it was not efficient or realistic to go with a standard floor plan for this 360 square meter building. Visually the first step was separating the ground floor from the upper floors, with the exposed concrete base providing a visual barrier from the white painted upper floors.





















Let's personalize your content