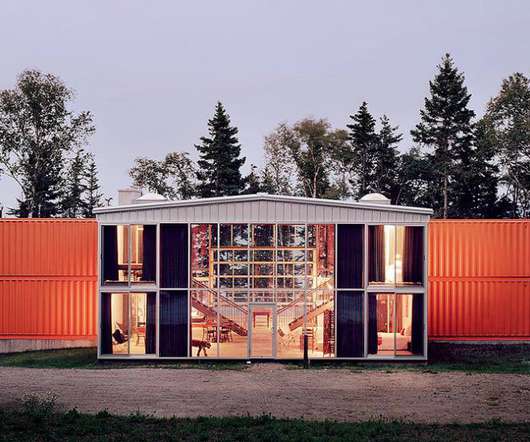Unusual Family Residence Design Overlooking the Massive Andes in Chile
Freshome Design & Architecture Magazine
JULY 17, 2014
Overlooking expansive views of the massive Andes and the awe-inspiring valley of Santiago, this House in Vitacura, Chile, send shivers down your spine. The living space, dining room, kitchen and bedroom were all placed on one floor, while the game room and indoor pool open up to stunning views of the city in the valley below.

















Let's personalize your content