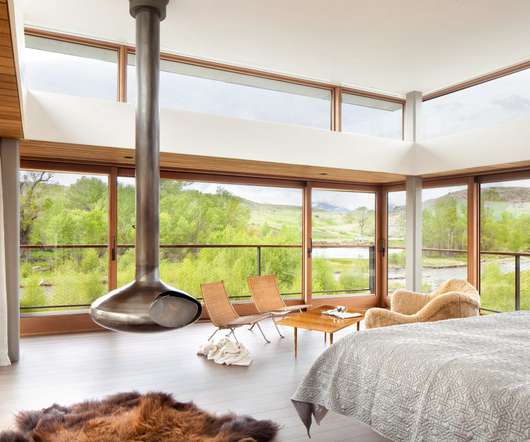Week of July 6th, 2020 – National Parks & Design
Architectural Ceramics
JULY 6, 2020
Montana House HUUM sits beside the Yellowstone River , dezeen. Hughesumbanhower Architects (HUUM) really thought of everything when designing this stunning Montana home. Check out 5 park-themed design articles below for some inspiration! Yellowstone River House.




















Let's personalize your content