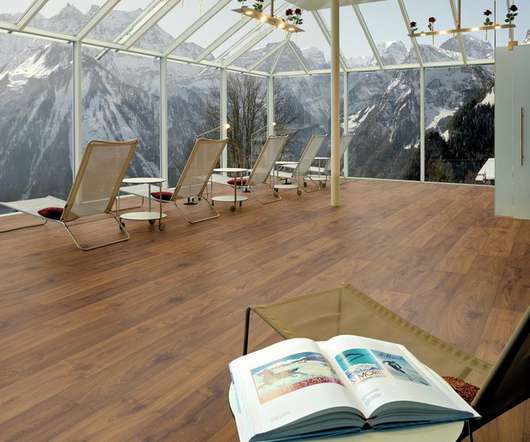Modern Kitchen Is Focal Point of Wood and Glass Home in Switzerland
Freshome Design & Architecture Magazine
OCTOBER 19, 2015
Located in Termen, Switzerland, it was designed by Zeiter + Berchtold and built by Matthias Werlen Architektur. The home’s design started with the modern kitchen. Based on an existing kitchen plan, the home was built to take advantage of its surroundings but also fit in with the existing context.


















Let's personalize your content