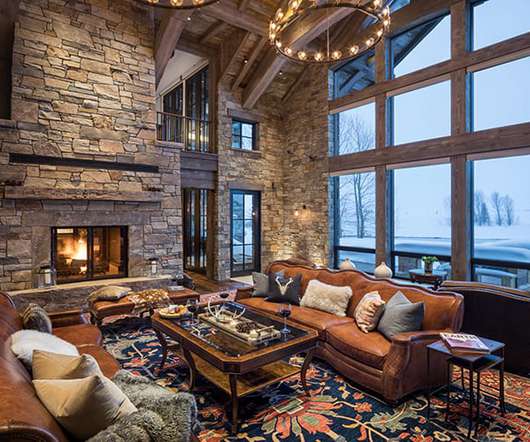Time2Design: My World | My Time2Design | My #BlogTourCGN
Time2Design
JANUARY 22, 2013
I just returned from my #BlogTourCGN adventure, (Thats short for Blog Tour Cologne Germany & Netherlands), and I am sorting thru the thousands of photos I took, the business cards I collected and in general just trying to wrap my head around where to even begin. a kitchen with style. before and after kitchen. kitchen design.














Let's personalize your content