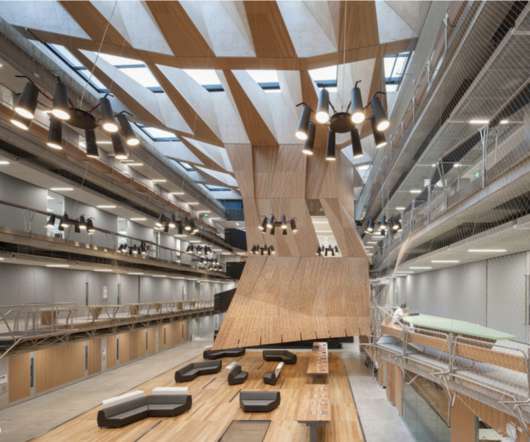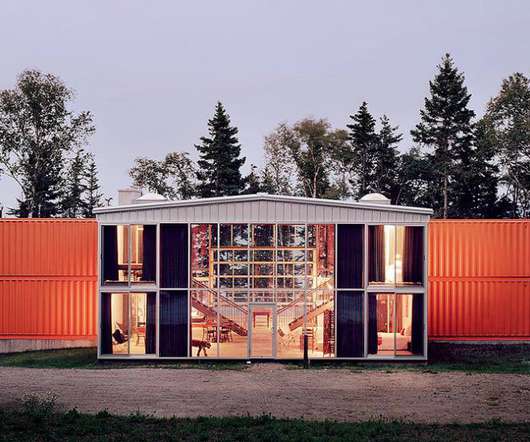Week of October 5th, 2020 – School Building Design and Architecture
Architectural Ceramics
OCTOBER 5, 2020
Top 5 Design Posts of the Week. Luckily, we can provide a mental break with some amazing design content, focusing on school building and design trends. From PS#1, to free-standing schools that look more like utopian dream-lands, there’s been quite the change in school design and architecture over the years. Get Schooled!

















Let's personalize your content