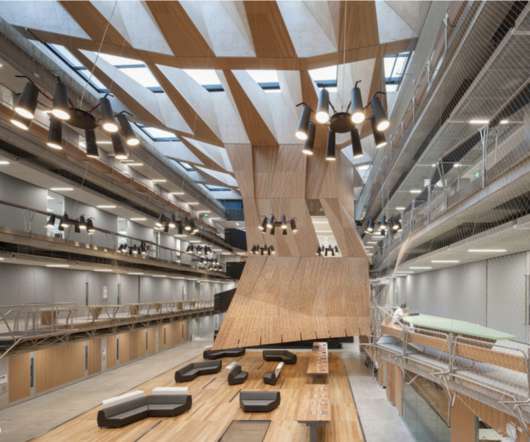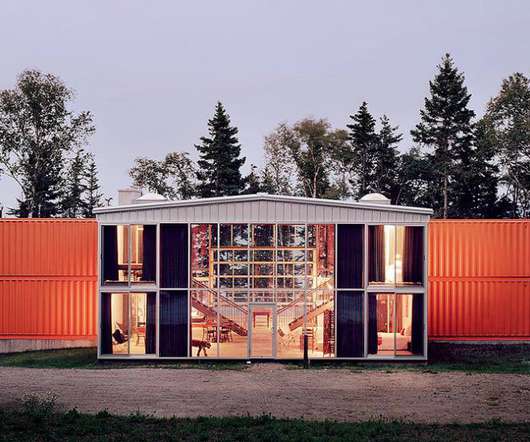Welcoming Ranch-Style Residence in Colorado Delivering Perfect Mountain Views
Freshome Design & Architecture Magazine
DECEMBER 19, 2014
The master suite is an escape in itself with a fireplace, air conditioning, soaking tub and private deck with sunset views. Two garages, with capacity for 7 cars, protect vehicles and provide excellent workshop space. The windows of the main floor master frame the Steamboat Ski Area, and open to the sounds of the creek as it flows by.

















Let's personalize your content