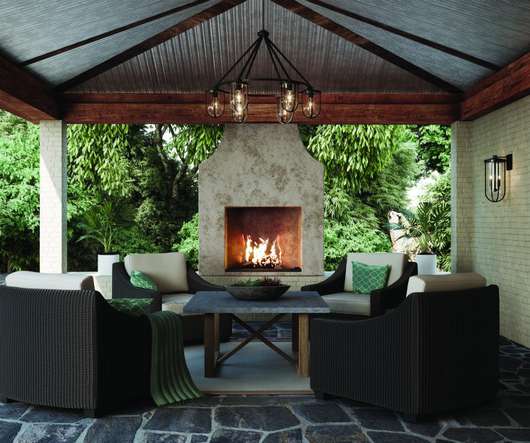Coronavirus Drives Residential Outdoor Living Demand And Trends
JG Kitchens
JUNE 24, 2020
If you spent the last few months of winter cooped up in your home, keeping yourself and your family as safe as possible from catching the highly contagious coronavirus causing the COVID-19 pandemic, you’re probably grateful for these longer, warmer days spent outdoors. Here’s what’s trending across the country.













Let's personalize your content