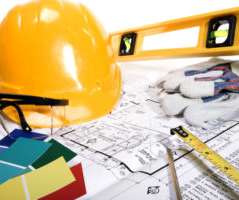Houzz: Home renovation spending rises
Floor Covering News
JUNE 25, 2021
—Home renovation spending has grown 15% in the last year to a median $15,000, according to the tenth annual Houzz and Home survey of more than 70,000 U.S. Higher budget projects (with the top 10% of project spend) saw an increase from $85,000 or more in 2020, compared with $80,000 in the two years prior, the survey showed. respondents.













Let's personalize your content