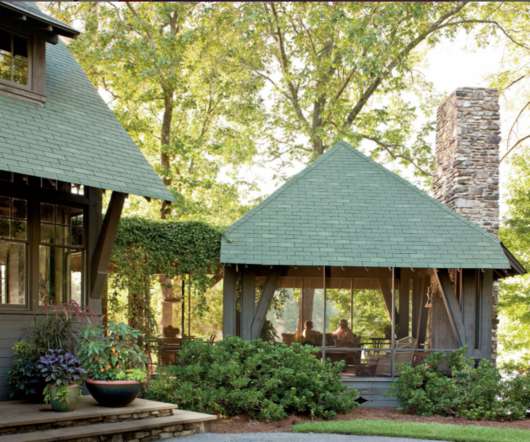Barn Converted into Minimalist Holiday House in Ayent, Switzerland
Freshome Design & Architecture Magazine
JULY 16, 2014
This minimalist holiday house completed in 2013 by Savioz Fabrizzi Architecte in Ayent, Switzerland has an interesting history behind. The architects at Savioz Fabrizzi further enhanced its design: “ Our new intervention reveals the history of this building by showing all the materials used for the façade over the years.


































Let's personalize your content